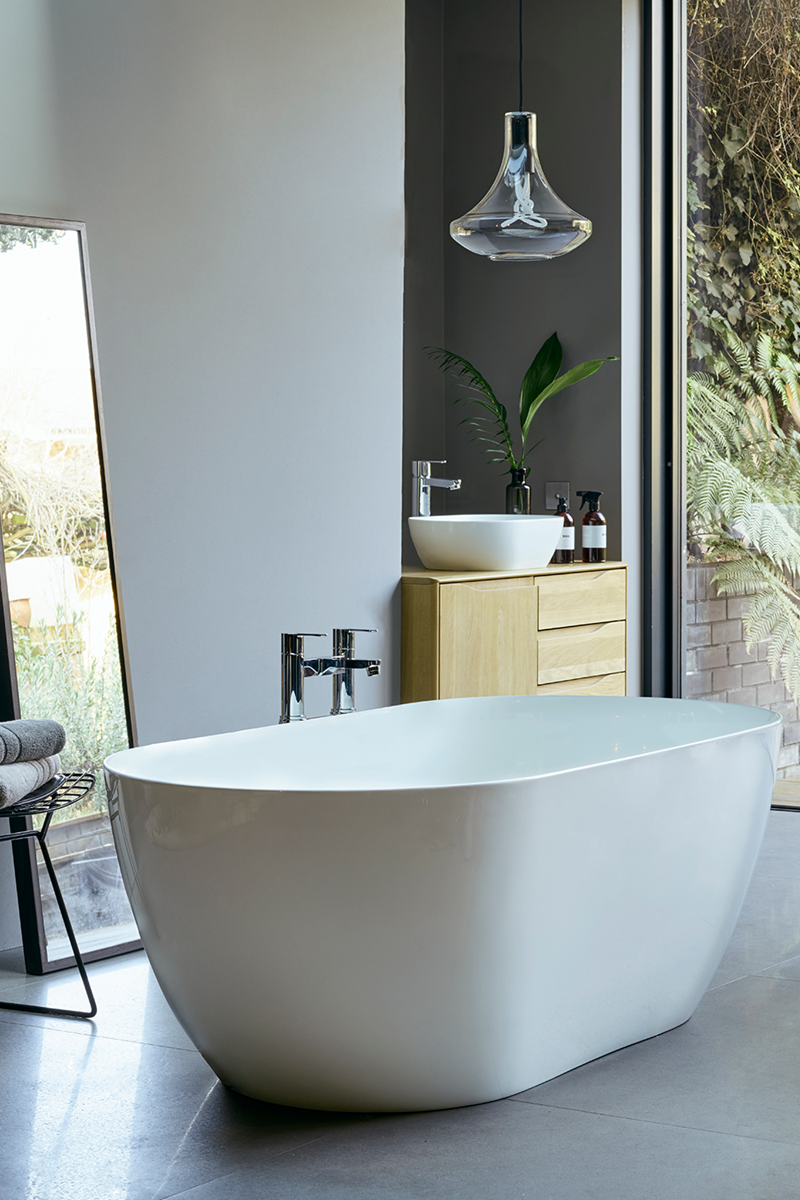Don’t think of your bathroom as a simple boxy space, with the right layout it can become a dynamic area full of layers and interest.
Out of the box

The bathroom really does not need to be a basic rectangle with a small window, and if you are keen to fully shake things up, the sky’s the limit.
To bring the outside in, why not replace one wall with floor to ceiling windows or doors? Or, if you really want the alfresco feel, take the bath out onto the adjoining covered deck or balcony. These are particularly popular options to appreciate stunning views or private bush settings.
Struggling to get enough natural light? Imagine the effect of beautiful skylights in the ceiling, flooding the room with sunshine.
If you are craving a bigger bathroom, do you have a neighbouring powder room that could be knocked through – or is it possible to steal space from a hall cupboard or bedroom?
Perhaps you want to add the wow factor to your master bedroom? Open ensuites are gaining in popularity, with walls between bath and bed replaced with artistic privacy barriers, or even removed completely, to make a dramatic style statement.
A niche market
However, if you aren’t overly keen on knocking down walls and reconfiguring your home, there are plenty of other ways to elevate your bathroom from a simple four-walled wash space.
The trend for wet areas as opposed to closed showers has grown in recent years, increasingly also including a freestanding tub behind a glass wall partition. This is a particularly good solution for ensuites and smaller spaces.
Niches add depth and interest, and are an essential in any wet area for storage. In the new decade they will be less obtrusive, blending in, rather than standing out, and will tend to have extended width, all-the-while maintaining height.
Another on-trend look is the ledge, whether in a wet area or wall-to-wall by a freestanding bath, creating both storage options and elegance.
The big squeeze
Don’t assume that just because the space feels small, certain elements are out of reach. A long, narrow room might not fit an oversized clawfoot tub, but a back-to-wall 1400mm long freestanding bath could snuggle into the space perfectly. Similarly, vanities, tower units, towel rails and even toilets come in slimline versions.
If you lack wall space, consider whether a slide door as opposed to a hinged one will give you the extra room needed for a larger heated towel rail, or perhaps basin on a tubular stand.
That said, avoid the urge to cram everything in – if you only have a bath once every few months, is it
really worth including a tub, when you can have a more spacious, enjoyable shower without it?
It can be hard to visualise, but happily the Mico 3D Design Planner does that for you. It will show you what’s possible in terms of size and existing water inlet points, and allow you to move things around to assess what works best.
Mico Tip
“The 3D Design Planner is an excellent visualising tool that will prompt you to ask questions you may not have thought of. It allows you to establish what will work where, and plan that out before you get to the point of picking product.” - Mico Bathroom Expert - Louise Cook




